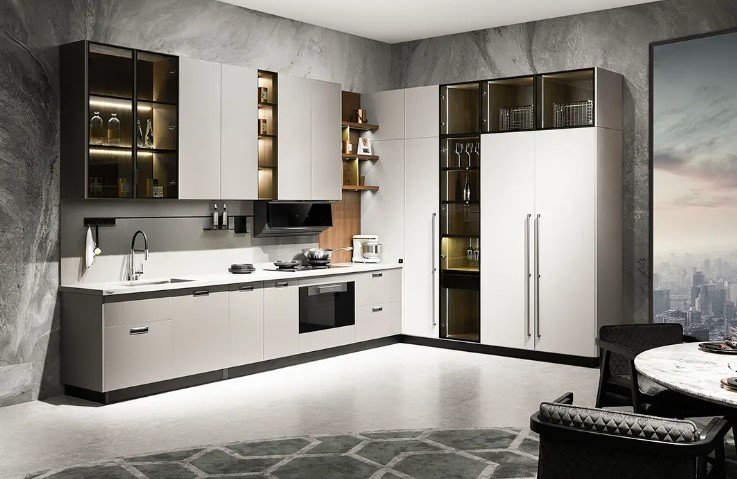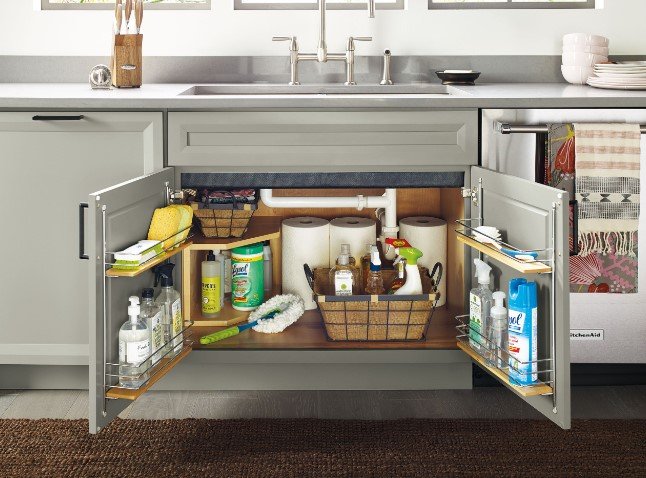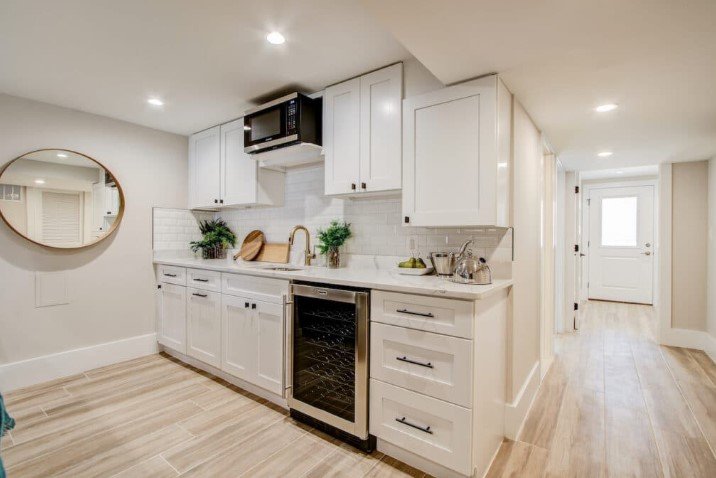Types of Kitchen: A Comprehensive Guide
In today’s diverse world of interior design, kitchens come in a variety of shapes, sizes, and styles to suit different needs and preferences. Understanding the different types of kitchens is essential for homeowners, designers, and renovators alike. Let’s explore the various kitchen layouts and designs to help you choose the perfect one for your home.
Basic Kitchen Layouts
Galley Kitchen
A galley kitchen, also known as a corridor kitchen, features two parallel countertops with a walkway in between. This layout is ideal for small spaces and offers efficient workflow for cooking.
L-shaped Kitchen
The L-shaped kitchen layout maximizes corner space and provides ample room for storage and countertop workspace. It’s a versatile design that works well in both small and large kitchens.
U-shaped Kitchen
The U-shaped kitchen layout utilizes three walls for cabinets and appliances, forming a U-shape. This design offers plenty of storage and countertop space and allows for efficient cooking in a spacious environment.
Open Concept Kitchens
Open concept kitchens remove barriers between the kitchen, dining area, and living space, creating a seamless flow and encouraging social interaction. While they promote a sense of spaciousness and connectivity, open concept kitchens may lack privacy and concealment of kitchen mess.
Island or Peninsula Kitchens
Island kitchens feature a central island or peninsula that serves as a multifunctional workspace for cooking, dining, and socializing. They provide additional storage, countertop space, and seating options, enhancing both aesthetics and functionality.
Compact Kitchen Designs
Compact kitchen designs are tailored for small spaces such as tiny houses and apartments. They focus on maximizing efficiency and storage while maintaining functionality and style in limited square footage.
Customized Kitchen Designs
Customized kitchen designs cater to specific needs and preferences, allowing homeowners to personalize every aspect of their kitchen, from layout and materials to appliances and storage solutions.
Modern Kitchen Trends
Modern kitchens embrace minimalist designs and incorporate smart technology for enhanced convenience and efficiency. They prioritize simplicity, clean lines, and innovative features to create sleek and sophisticated spaces.
Traditional Kitchen Styles
Traditional kitchens exude timeless charm and elegance with classic design elements and warm, inviting ambiance. They often feature ornate cabinetry, decorative accents, and natural materials for a cozy and welcoming atmosphere.
Eco-Friendly Kitchen Designs
Eco-friendly kitchen designs focus on sustainability and environmental responsibility by using recycled materials, energy-efficient appliances, and eco-conscious practices to reduce carbon footprint and promote green living.
Outdoor Kitchen Concepts
Outdoor kitchens are becoming increasingly popular for entertaining and alfresco dining. They typically include cooking appliances, countertops, and seating areas, allowing homeowners to enjoy outdoor cooking and socializing in style.
Commercial Kitchen Types
Commercial kitchens are designed for professional cooking environments such as restaurants and industrial facilities. They prioritize functionality, hygiene, and safety to meet the demands of high-volume food production.
Kitchen Renovation Tips
Before embarking on a kitchen renovation project, consider factors such as budget, layout, and functionality. Plan meticulously and hire reputable professionals to ensure a successful and satisfying outcome.
Kitchen Organization Solutions
Effective kitchen organization is essential for maximizing space efficiency and maintaining a clutter-free environment. Explore storage ideas and solutions such as pull-out shelves, drawer dividers, and vertical storage systems to optimize your kitchen layout.
Future Trends in Kitchen Design
As technology continues to advance, future trends in kitchen design may include innovations such as voice-controlled appliances, integrated smart home systems, and sustainable materials for a greener and more efficient kitchen environment.
Conclusion
Choosing the right type of kitchen is crucial for creating a functional, stylish, and enjoyable space that meets your lifestyle and preferences. Whether you prefer a compact and efficient layout or a spacious and luxurious design, there’s a kitchen type suited to your needs. Consider the various options discussed here and design your dream kitchen with confidence.
FAQs (Frequently Asked Questions)
- What is the most popular kitchen layout?
- The L-shaped kitchen layout is one of the most popular choices due to its versatility and efficient use of space.
- How can I make a small kitchen feel bigger?
- You can make a small kitchen feel bigger by utilizing light colors, maximizing natural light, and incorporating space-saving storage solutions.
- Are open concept kitchens suitable for every home?
- While open concept kitchens offer many benefits, they may not be suitable for homes where privacy or separation of spaces is desired.
- What are some eco-friendly materials for kitchen countertops?
- Eco-friendly materials for kitchen countertops include recycled glass, bamboo, reclaimed wood, and composite materials made from recycled content.
-
How much does a kitchen renovation typically cost?
- The cost of a kitchen renovation can vary widely depending on factors such as the size of the kitchen, the quality of materials, and the extent of the renovations. It’s best to obtain quotes from several contractors to get an accurate estimate.
You May Also Like

Kitchen Cabinet Design: Creating Functional and Stylish Spaces
January 3, 2024
Wall Decor for Living Room
April 18, 2024
